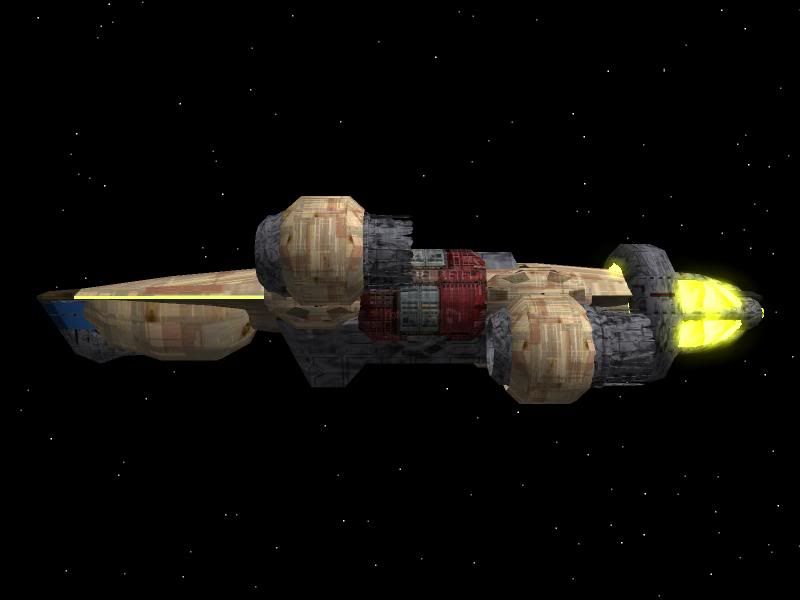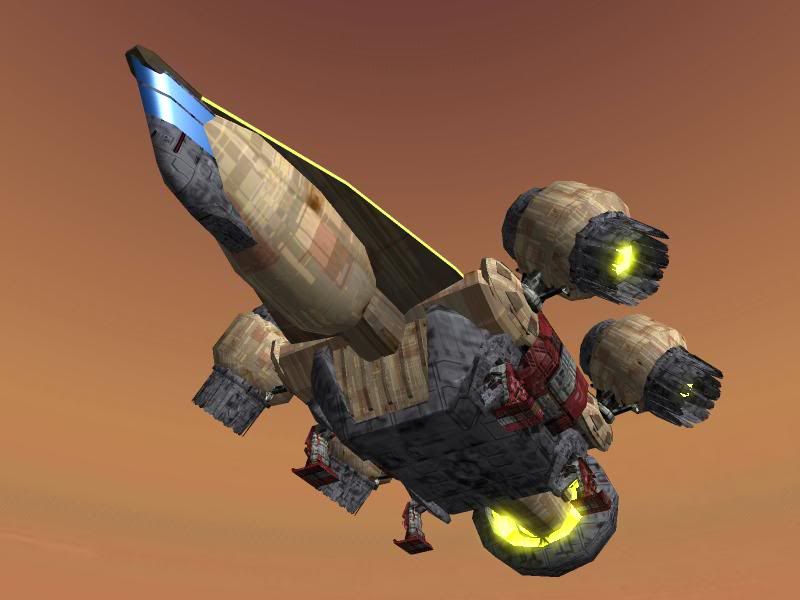Post by Morse on May 31, 2012 15:35:06 GMT -5
The Chainless



Chainless Deck Plan
Lower Deck

Main Deck

Sub Deck

Shuttle Prep




Chainless Deck Plan
Lower Deck

Main Deck

Sub Deck

Shuttle Prep

Aardvark -3 Large Bulk Hauler
Dimensions:
-345 ft. Long
-205 ft. Wide
-97 ft. High
Tonnage: 12,600 tons.
Speed Class: 5 cruise/ 8 Hard burn.
Crew: 2 (minimum) 4 (recommended)
Quarters: 4 first class, 4 second class, 1 captains suite
Fuel Capacity: 41.5 Tons (1200 hours)
Cargo Capacity: 2130 tons
Complexity: Moderate
Reputation A large and strong cargo vessel
Design Features
The Aardvark -3, the "Thardvark" as it is sometimes referred to as, is a a very large and sturdy vessel. It has a four engine build with two on the starboard side and two on port. A large rear bulb thruster is there for rather speedy sort of trips if needed. It is built around a massive central cargo hold. The vessel is built upon three separate levels, the Lower Deck, Main Deck, and Shuttle prep, with an additional sub deck. The lower deck containing the engine room, and the large 529-Obtinian "Big Kick" engine. The Main deck, a lounge at the port side, infirmary at the starboard side, galley at the rear, and crew corridor at the forward neck. The sub deck is just beneath the main deck. The crew corridor having ladders go down to the quarters to best utilize space, and at the rear a stair well moves to an extra set of dorms. At the highest point at the center, there is a 'shuttle prep' where a ceiling airlock connects to any shuttle docked with the vessel. To move about the vessel, there is an elevator system right at the center which goes from the bottom of the cargo bay to the top airlock. The Aardvark -3 features a dual-deck bridge. Accessible from the main level, the observation platform features a highly-complex astrogation system. The primary flight deck is reached via ladders, and is partially open to the observation platform.
Equipment
Bi-wi 200 Shuttle

Bi-wi 200 Shuttle

The main deck has several sections, each with important features for the residents and guests of the ship.
Galley
Set above the Passenger Subdeck, it has a large table for meetings and dining, as well as a full ship kitchen.
There is a bathroom in the back corner, and a console that can connect to the cortex for news reports and public broadcast programs.
The Infirmary
Set in the starboard side of the ship, the Infirmary has two operating chairs and all the minimal facilities of a clinic. While it lacks the extensive surgery equipment of core hospitals it does have sensors and scanners to detect internal problems and correctly process medical data. There is a small loft hold above the infirmary to hold supplies out of the way and out of sight.
The Lounge
Opposite the Infirmary is a lounge. Containing couches and chairs, the lounge is just that.
Note: All the above areas have a minimum of three 'crash' harnesses. These kevlar harnesses are hung from the braced to a wall and used to keep crew and passengers from flying around in case of uncontrolled descent.
---
The Crew Corridor
The crew corridor is wide enough for two people to walk abreast of each other without bumping shoulders. Each alcove that holds a push panel leading to crew quarters has a panel that can be accessed and with the correct code or rewiring, seal the room.
